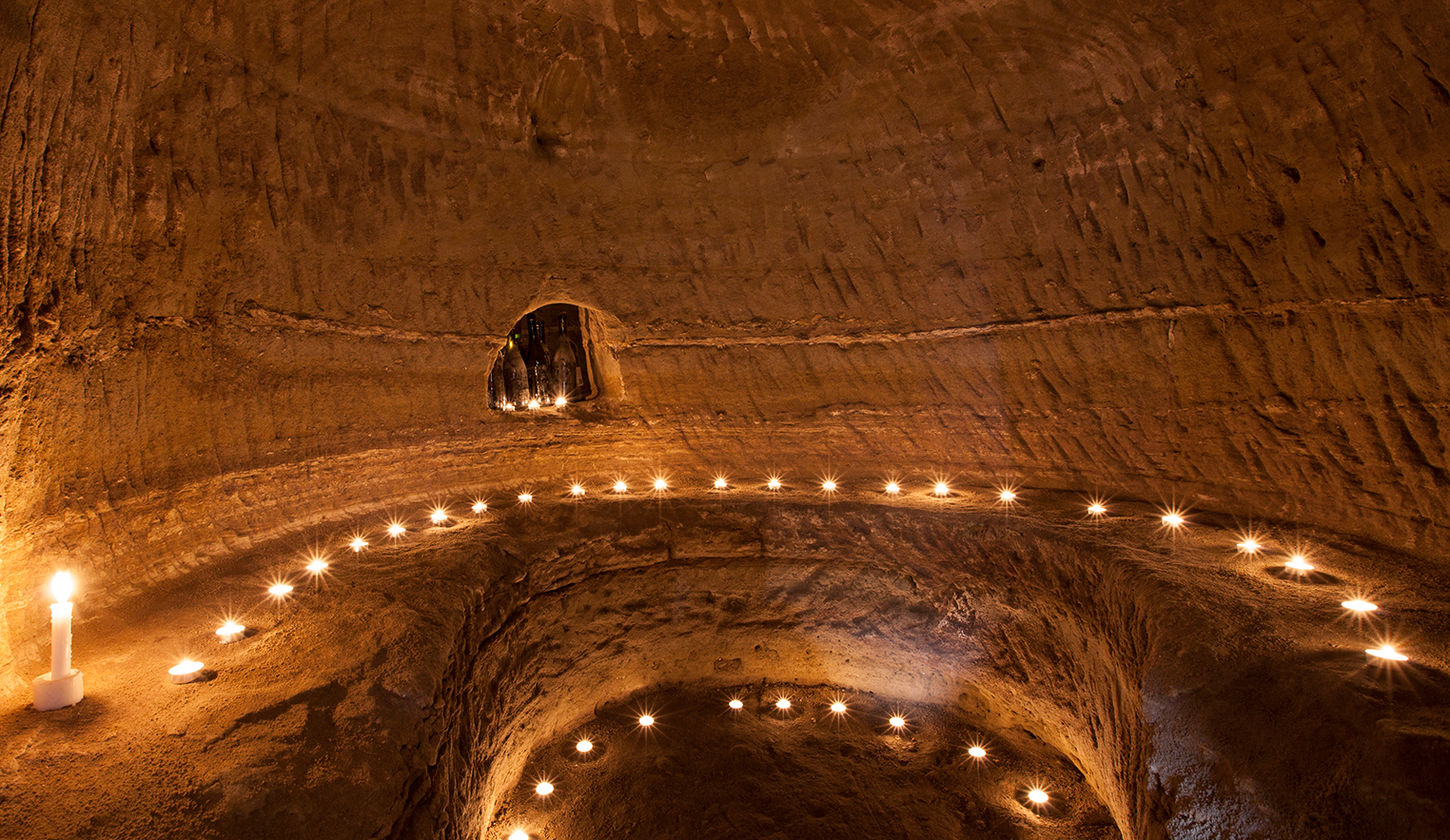top of page
Patrizia e Rosella Montafia
Infernot single-chamber circular plan with a central pillar.
It is accessed through a long corridor with niches on the walls, sometimes very large. The walls of the room present
two sets of bottle tops in the lower part and a series of niches in the upper part. The central pillar has a very small diameter and resembles a small column.
bottom of page





